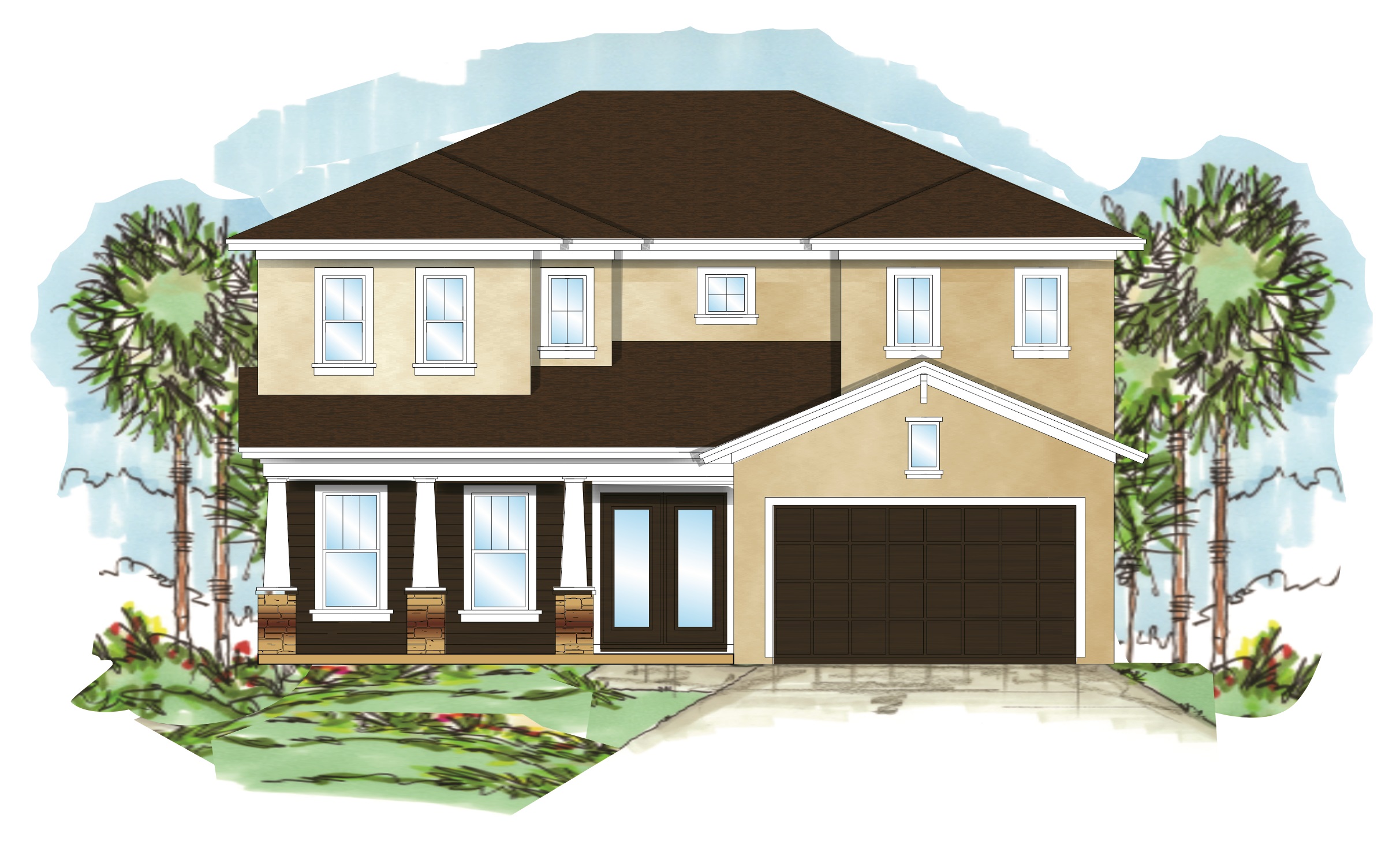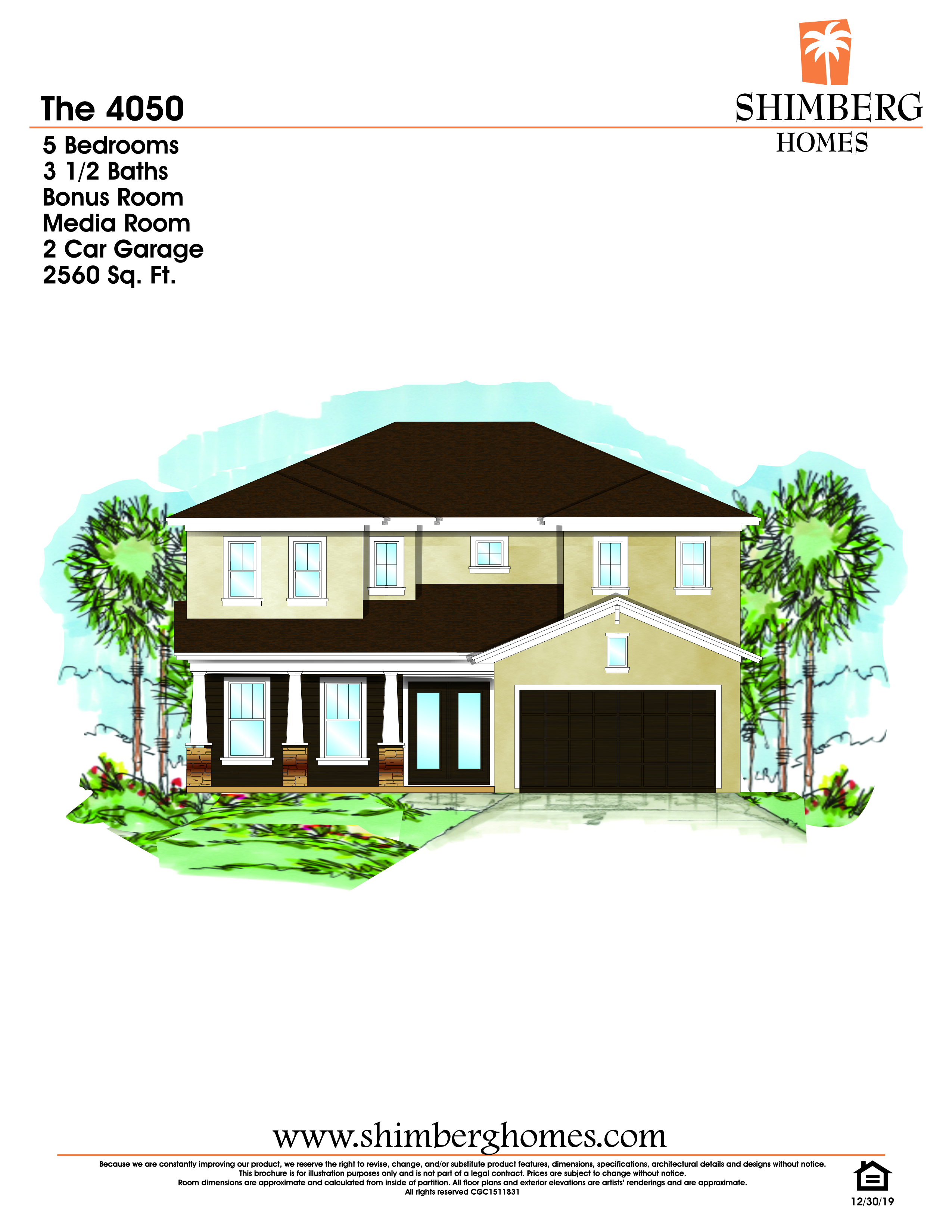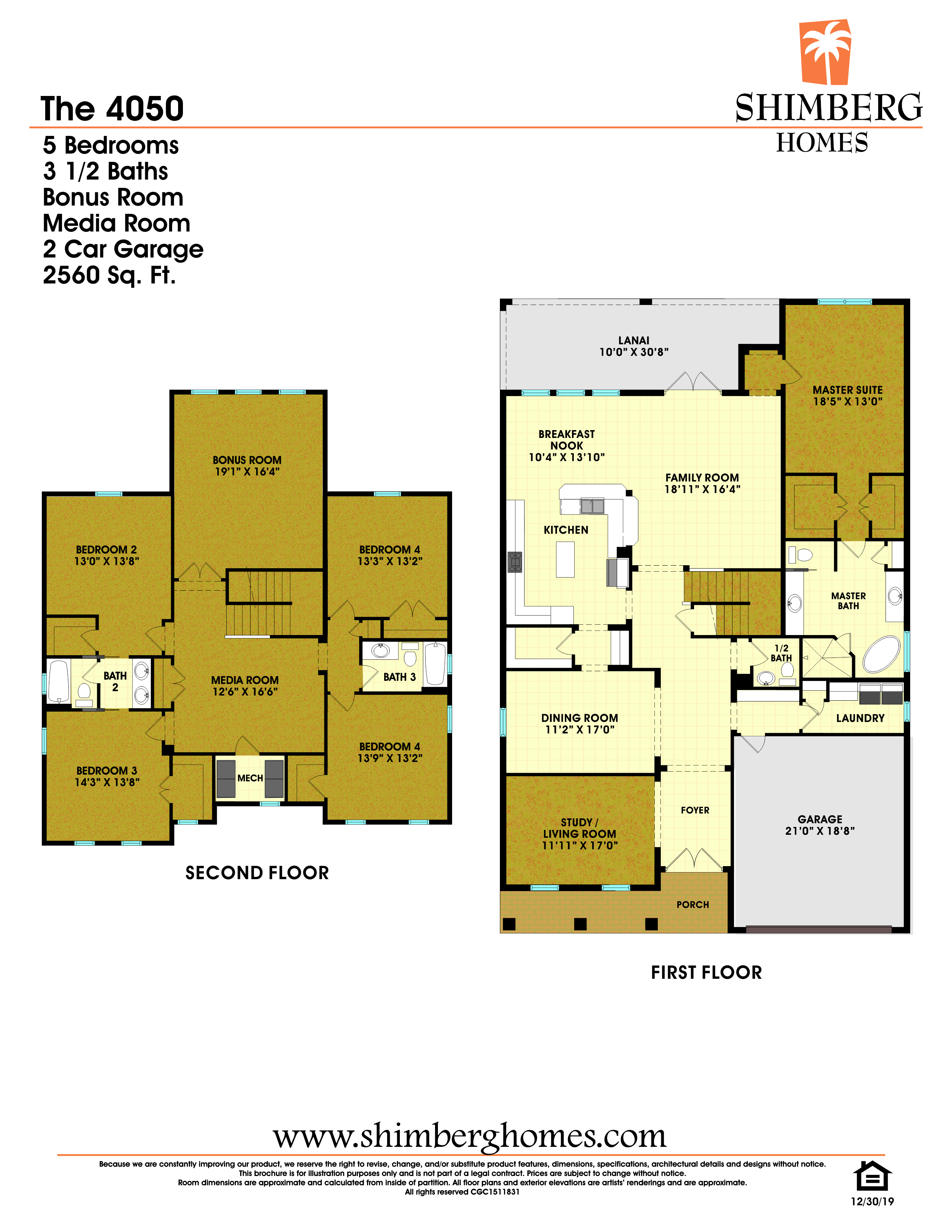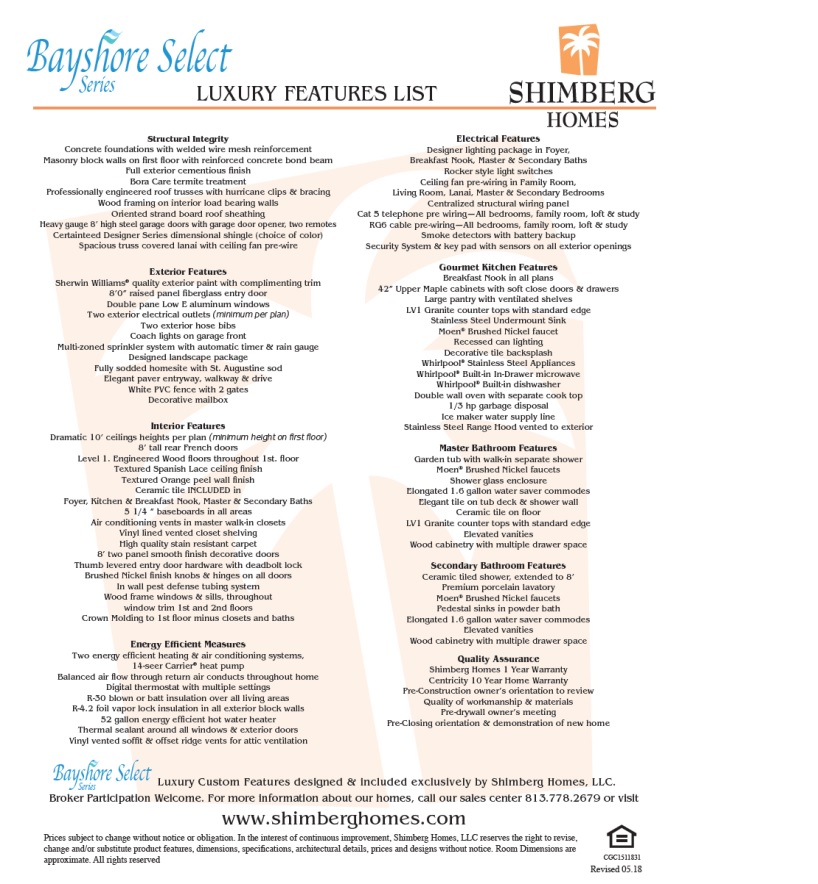3702 W. Platt St.
FLOOR PLAN HIGHLIGHTS

| Price: | $918,000 |
| Model: | 4050 |
| Living Sq. Ft.: | 4050 |
| Lot Size: | 60x128 |
| Stories: | 2 |
| Bedrooms: | 5 |
| Baths: | 3.5 |
| Garage: | 2 Car |
| Series: | Bayshore Series Select |
| Move In Ready: | August 2020 |
Please call, text or email Troy Glaves, Director of New Home Sales, for specific details at (813) 778-2679 or trg@shimberghomes.com Available 7 days a week.
UNDER CONSTRUCTION, Move In Ready August 2020. Location! Location! Nestled in the quaint S. Tampa neighborhood, this home sits within one of Florida's top school districts. Shimberg Homes presents this 5 bedroom, 3.5 bath, 2 car garage, two story home, which includes a FIRST FLOOR luxurious master bedroom and on suite bath, features include two walk in closets, separate garden tub and shower, as well as his and her vanity sink areas. The (The PLATT 4050 MODEL) has 4050 living sq. ft. Loaded with upgrades from our Bayshore Series Select Luxury Feature List. This home has a stunning architectural design with 8' tall entry door and 10' ceilings throughout the entire home. This home boasts an open concept with an XL family room (19x16) that opens up to the gourmet kitchen and separate dining room(11x17) with attached butlers pantry, made for entertaining. The gourmet kitchen features stainless steel appliances, 42" maple upper cabinets with granite counter tops throughout. There are 4 additional spacious bedrooms upstairs, and two full baths, as well as a (13x17) Media room, with a XL (19x16) Bonus Room. A Covered rear Lanai (10X31) and covered front porch, separate study/ living room (12x17), compliment the first floor. It's with this fusion of a great floor plan and great location at a competitive price point, that adds up to an exceptional experience with Shimberg Homes. Shimberg Homes has over 100 years of combined building experience in the industry, offering high appeal/high value homes in ideal locations!





